
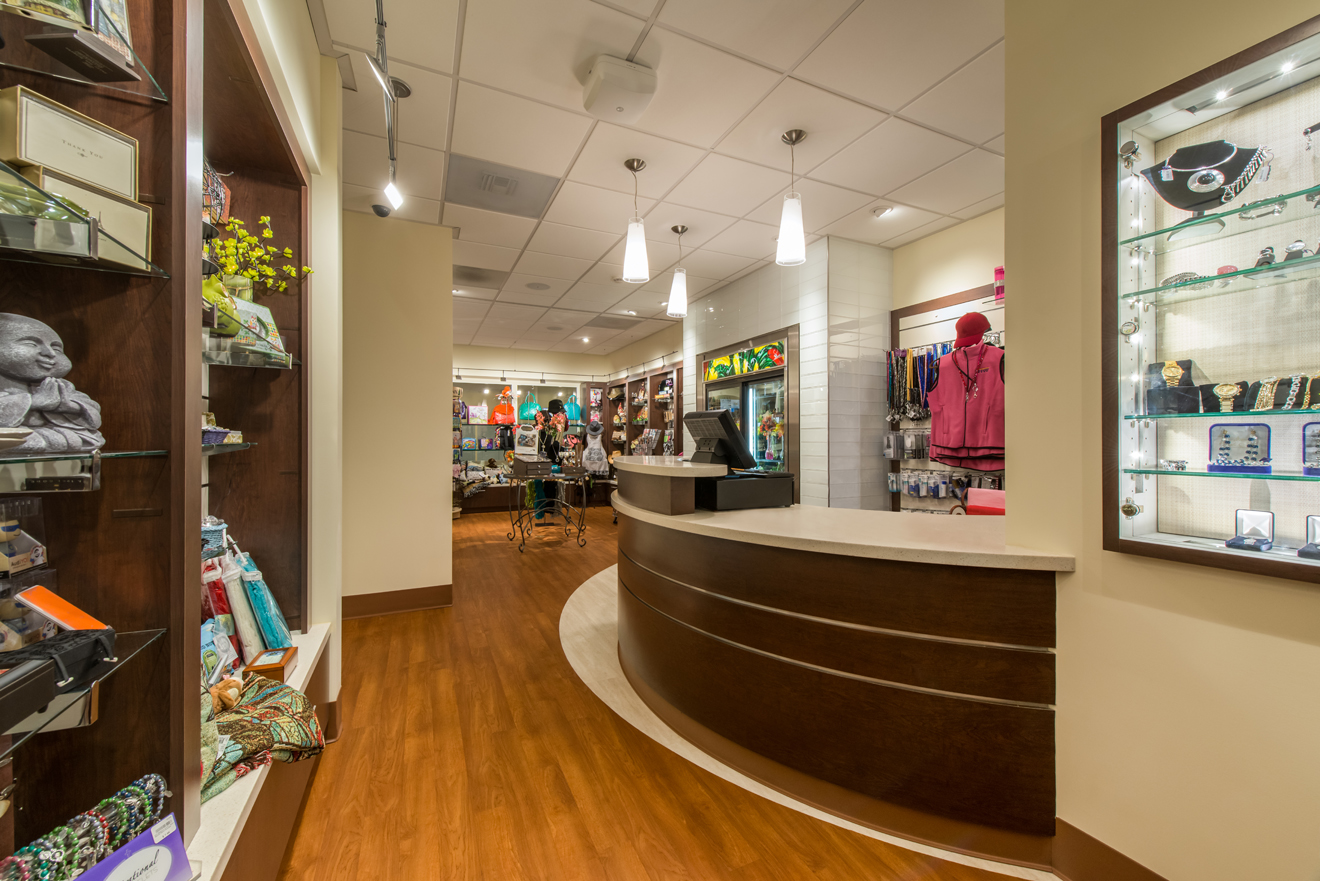
Sharp Memorial Hospital Gift Shop - San Diego, California.
Our scope was to renovate the existing gift shop. The project involved coordination with a seismic retrofit of the building structure which impacted the existing space. Casework was designed to incorporate the large columns that break up the space. The shop was designed to showcase the merchandise, as well as to reflect the healing environment of the facility.
"Sales have increased 63% after the redesign" - Jon Crucitt, PM, Sharp

"Sales have increased 63% after the redesign" - Jon Crucitt, PM, Sharp
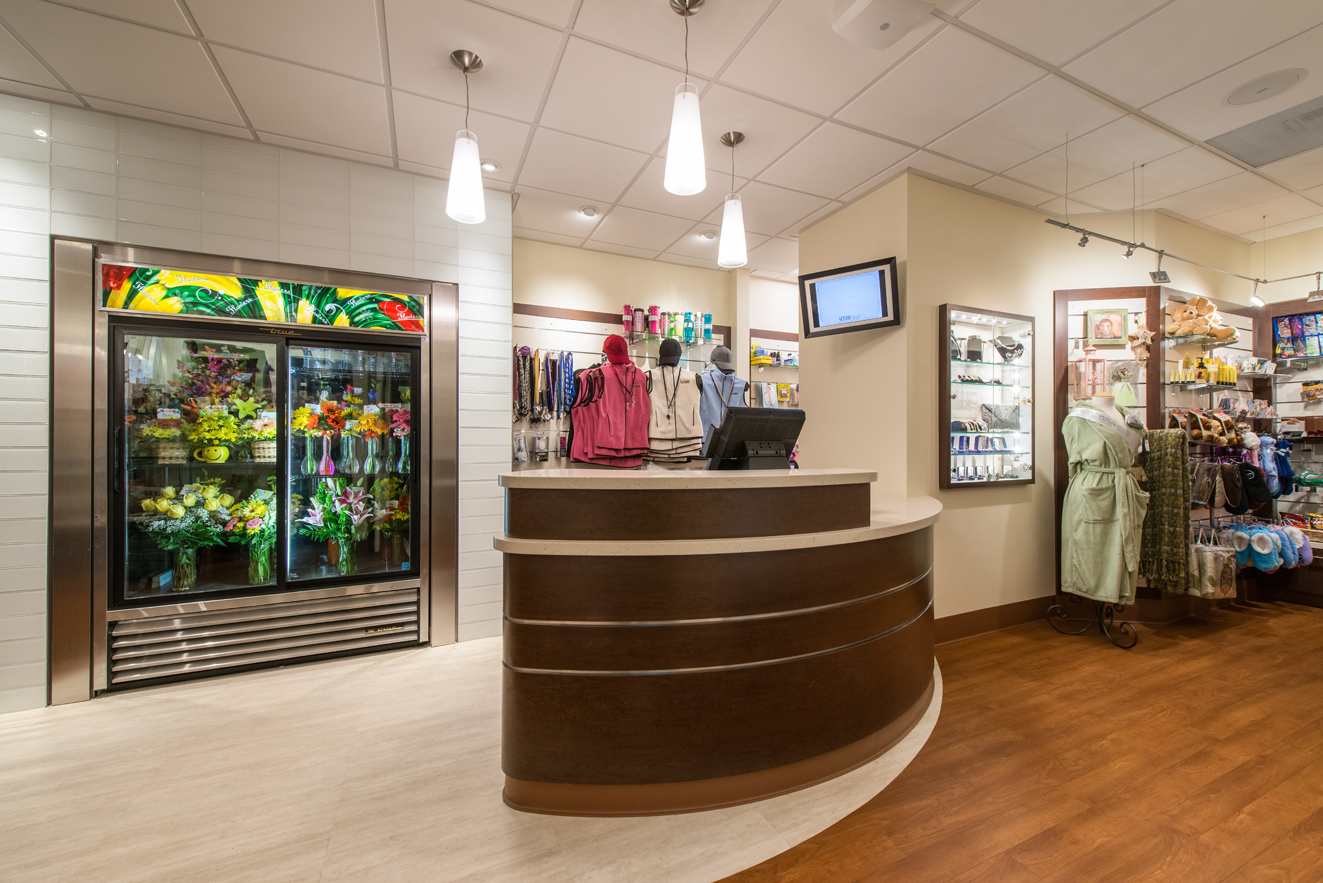
Sharp Memorial Hospital Gift Shop - San Diego, California.
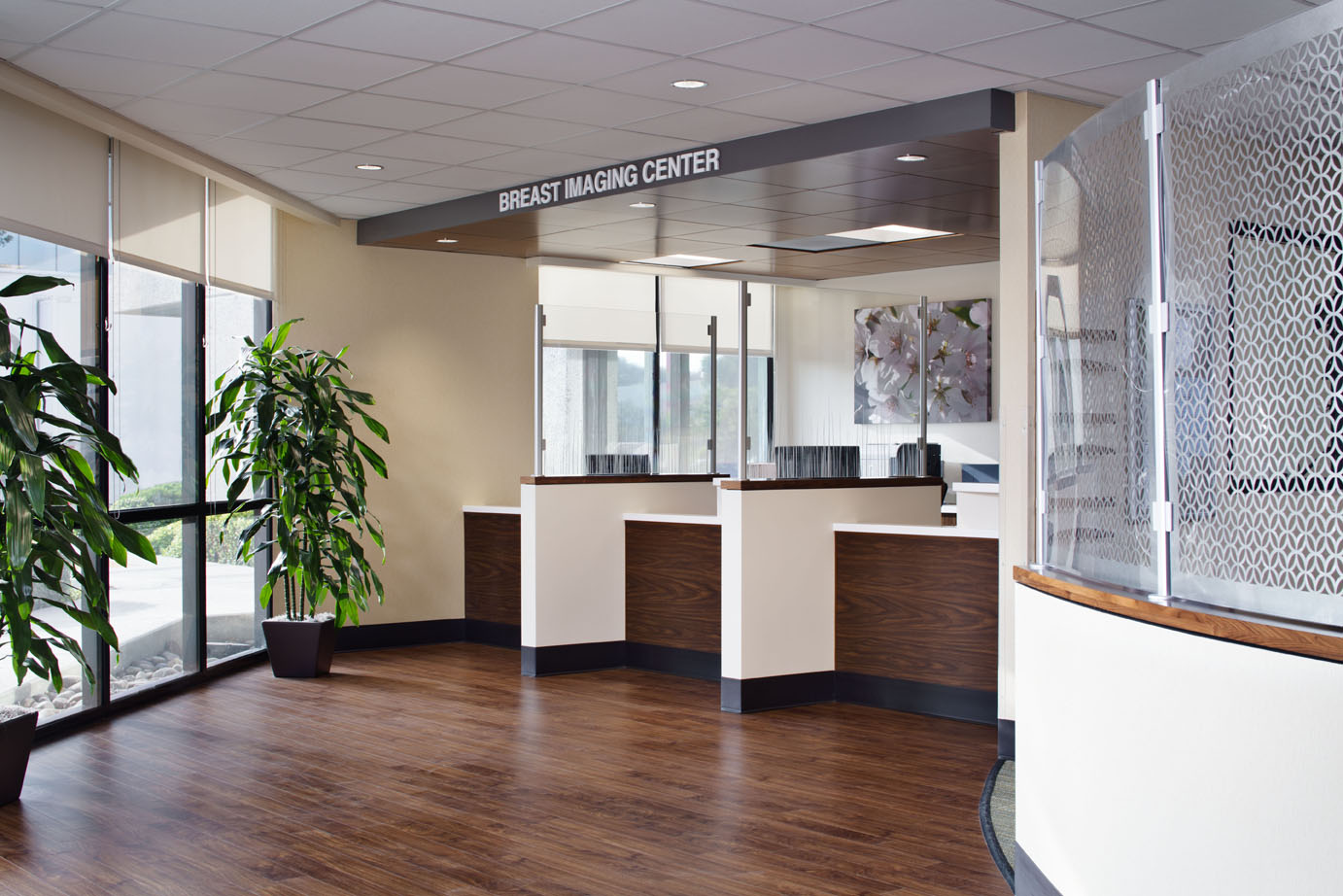
Tenant-Improvement - San Diego, CA
Sharp Rees Stealy Mira Mesa is a three story outpatient MOB in San Diego. The facility houses the following services: Radiology, CT and MRI (PET/CT on mobile pad), Women's Imaging, Family Medicine, Pediatric Rehabilitation, Blood Draw/Lab and Administrative offices.
Our scope was to renovate 80% of the existing 27,000 SF building. Entente provided space planning, architectural and interior design, equipment planning/coordination, furnishing and artwork selection services. In addition, existing equipment and furnishings were documented for reuse and refurbishment for the project.
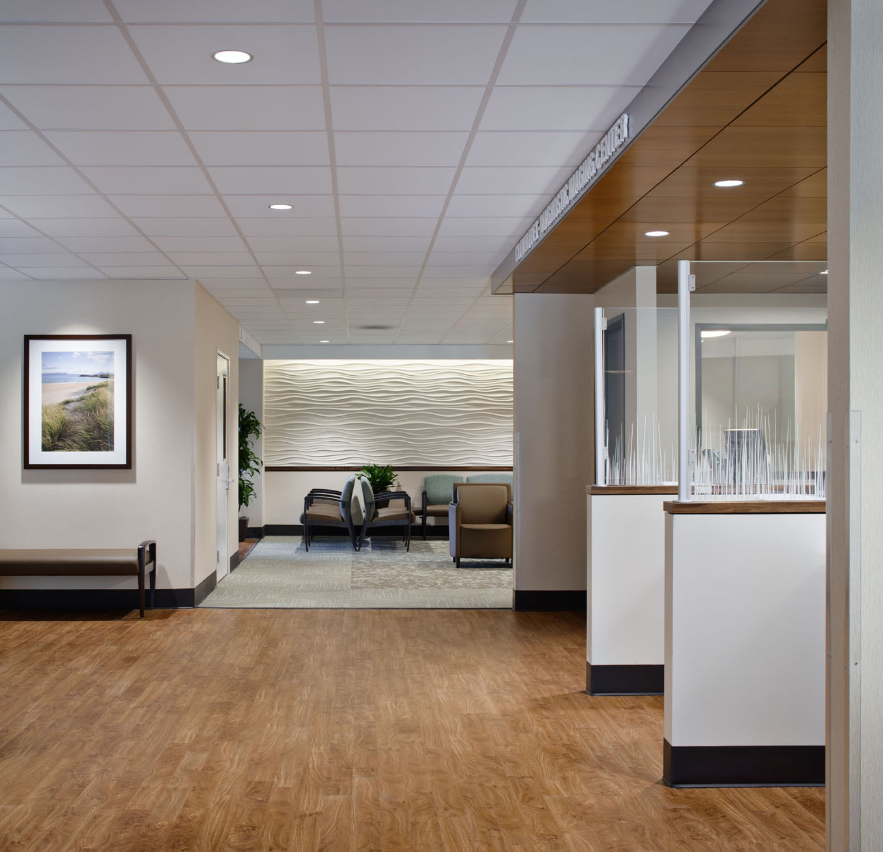
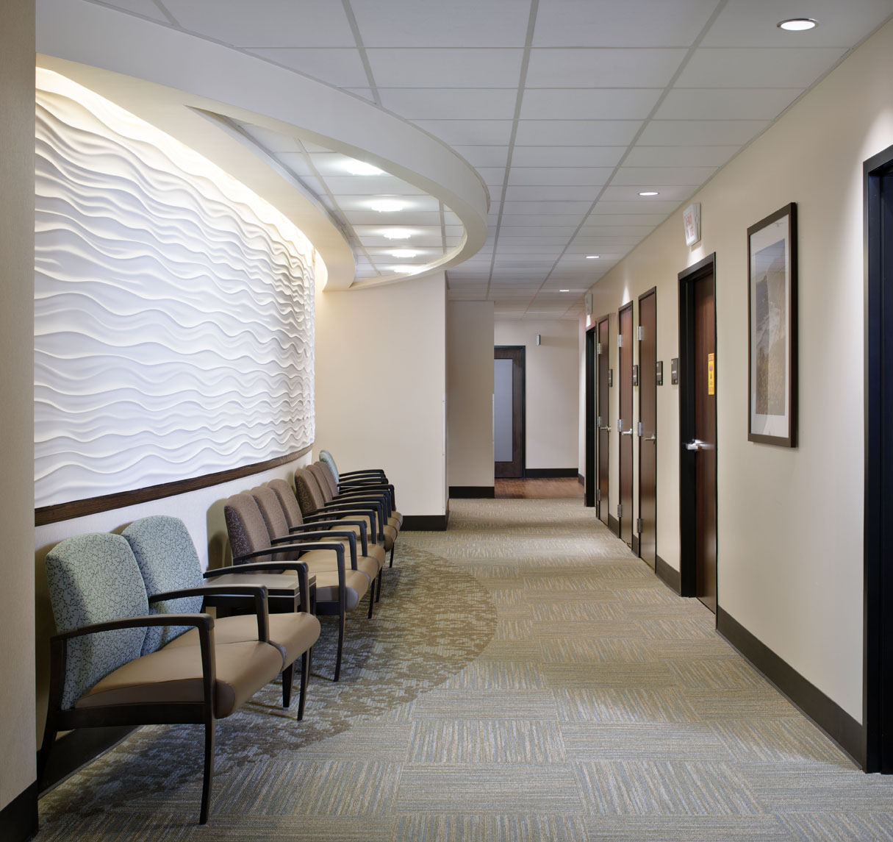
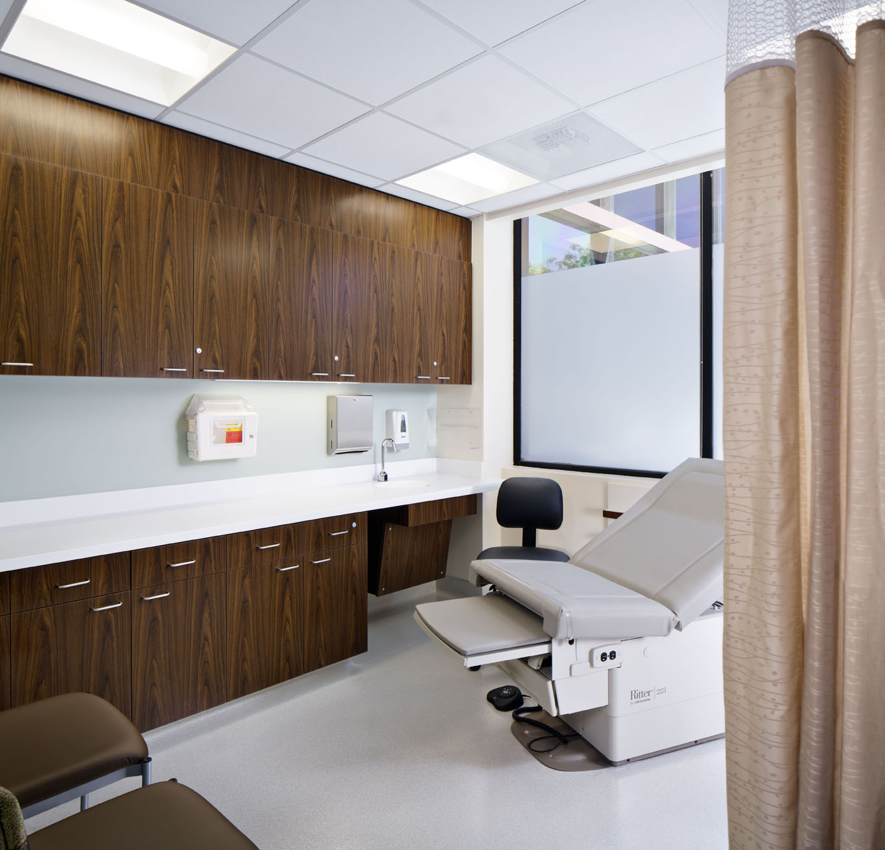
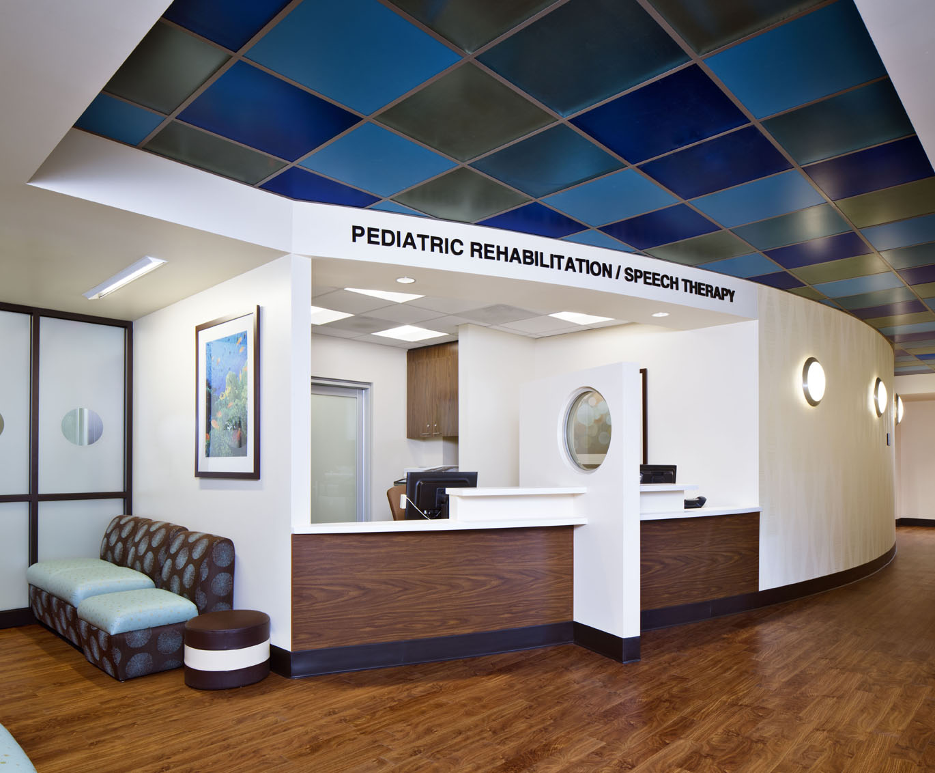
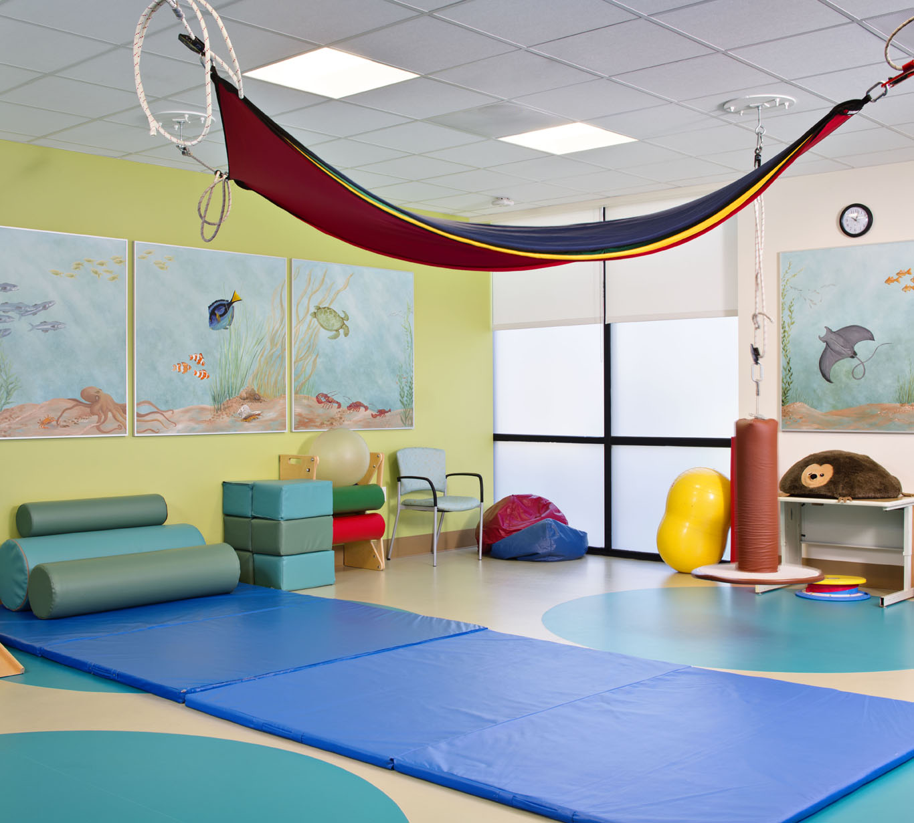
Sharp Reese Stealy Mira Mesa Tenant-Improvement - San Diego, CA
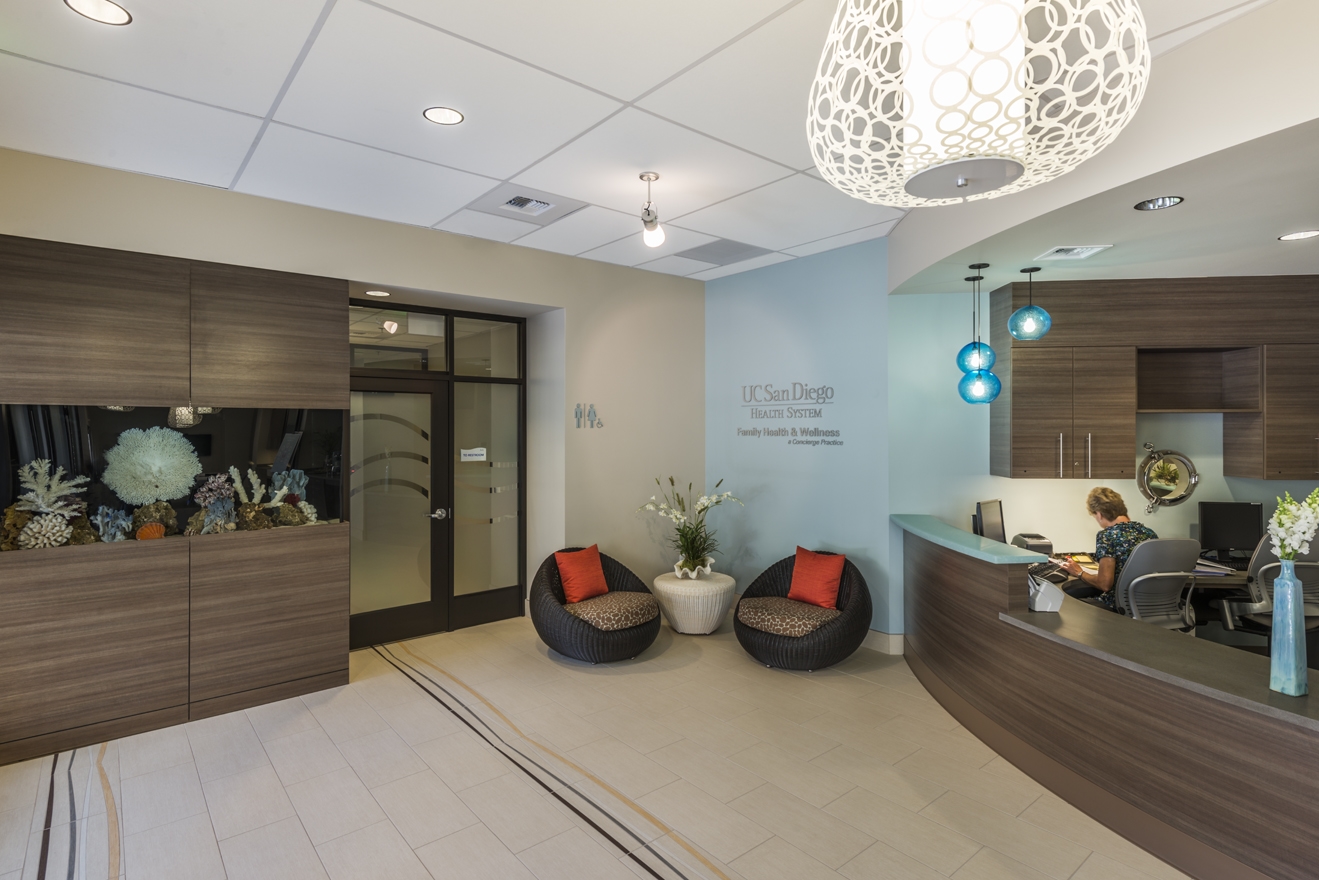
San Diego, California
UCSD's Downtown San Diego Concierge Medicine provides access to healthcare providers that is "personal, unhurried primary care with top physicians and five star amenities". The goal of this clinic is to provide patients with "the opportunity to develop a meaningful, lifelong relationship with their physicians".
Our scope was to combine two retail storefront spaces into a 3,800 SF healthcare clinic. Challenges included providing increased water service to the space and working within constraints placed on the design by the building's tenant improvement Board. Entente provided space planning, architectural and interior design, equipment planning/coordination, furnishing and artwork selection services.
"Our new downtown clinic will provide a serene and elegant setting that will fundamentally change the way you think about your health and medical care" - UCSD
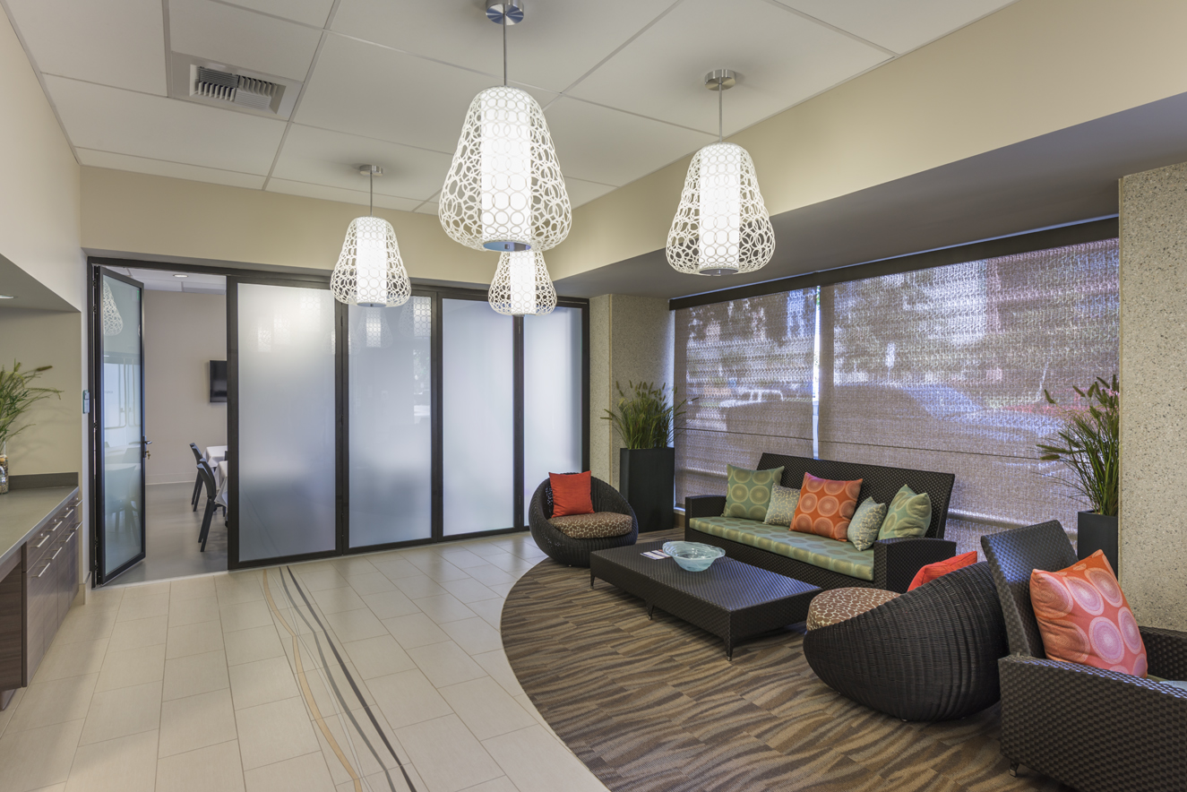
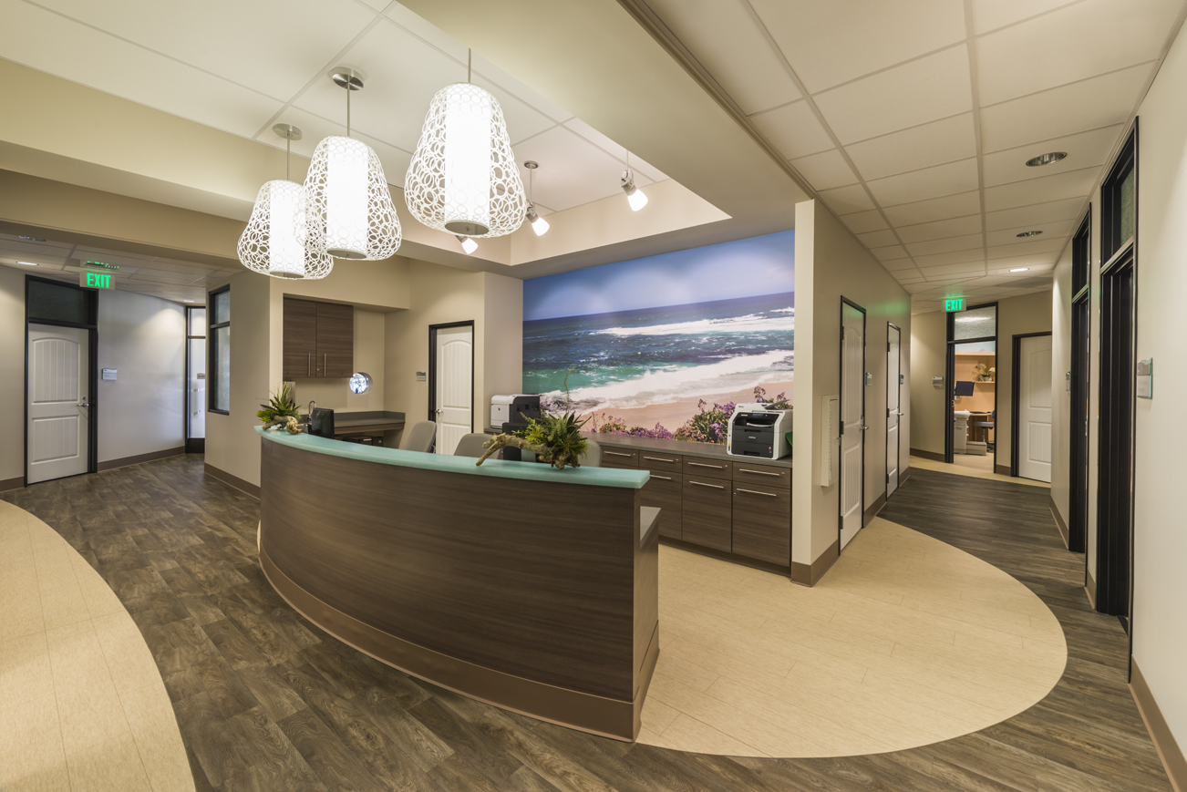
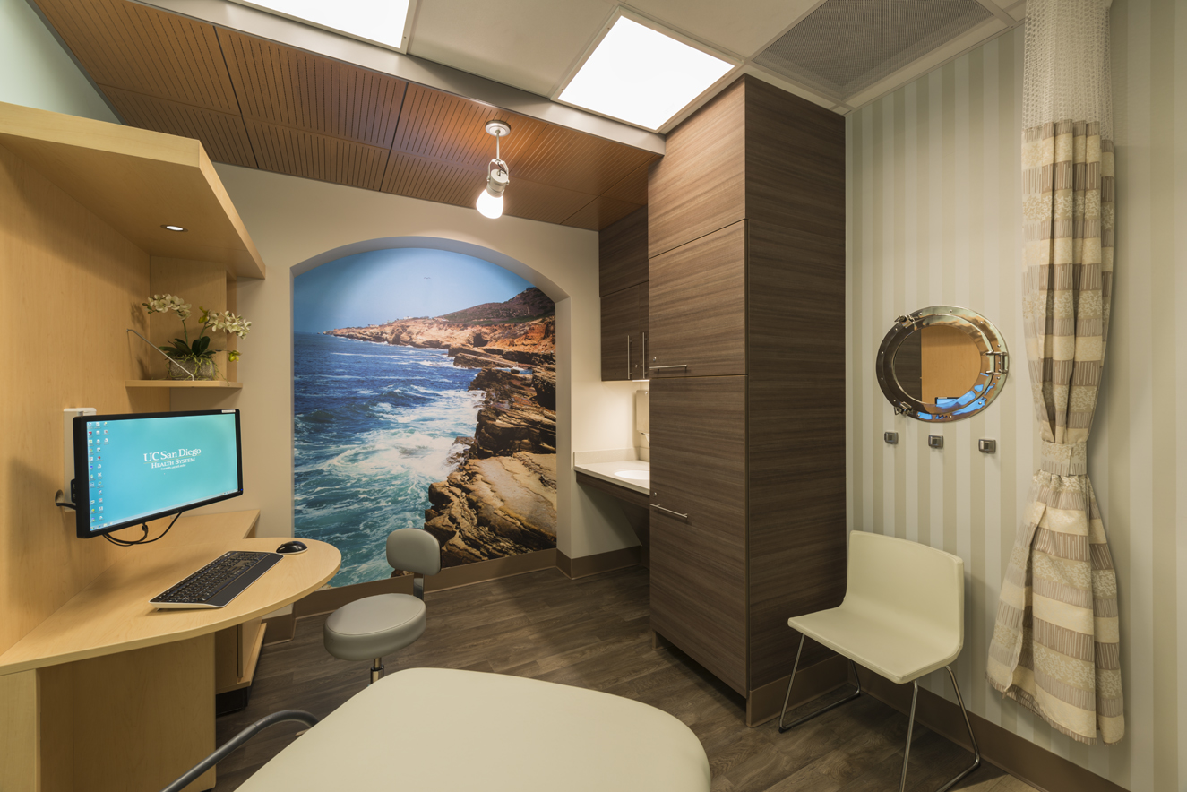
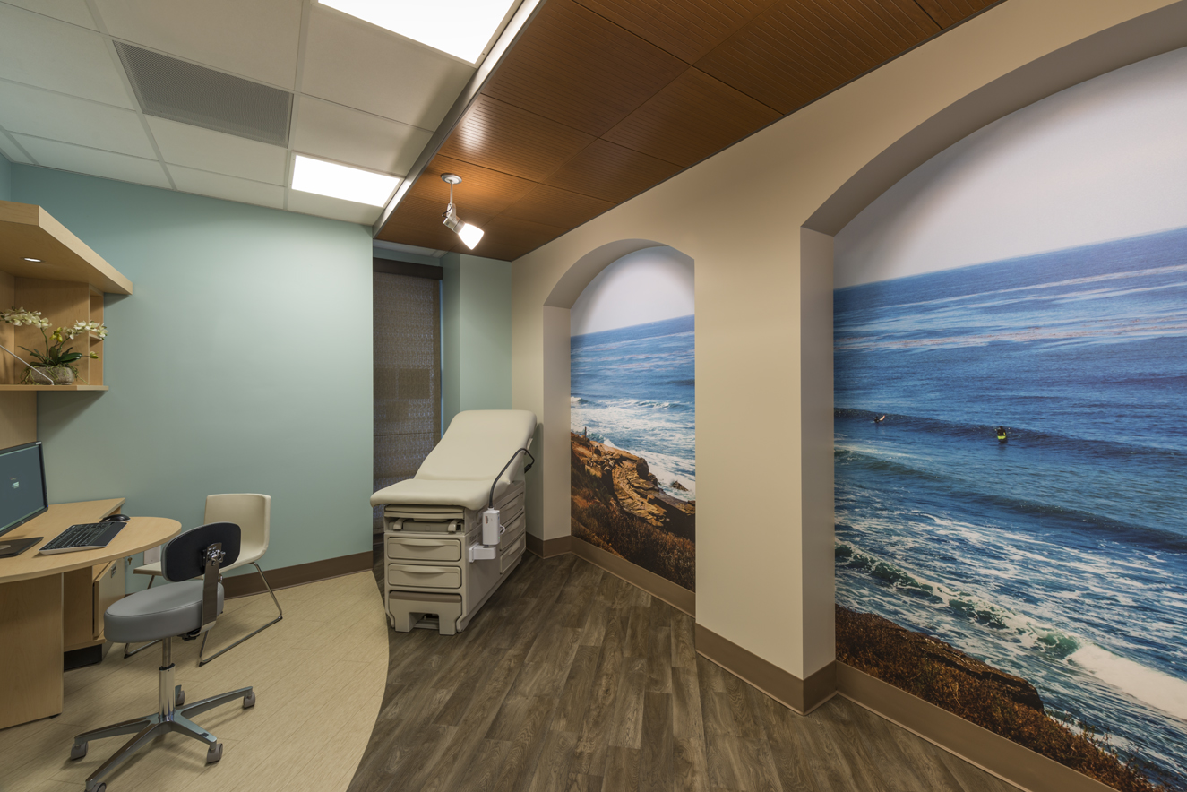
UCSD Concierge Clinic - San Diego, California
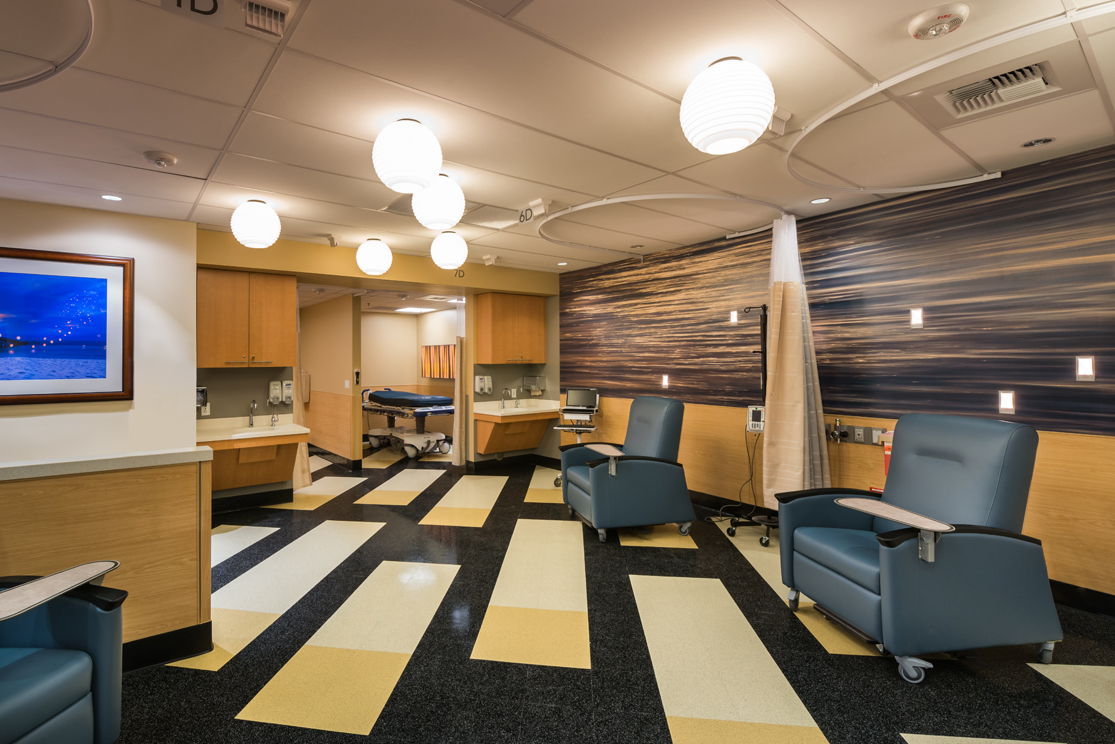
La Jolla, California
Our scope was to adapt approximately 5,000 SF of existing space to accommodate additional infusion bays including two private bed bays. The new infusion bay room is inspired by lantern ceremonies conducted around the world which symbolize hope and answered prayers.
Entente provided space planning, architectural and interior design, equipment planning/coordination, furniture and artwork selection services.
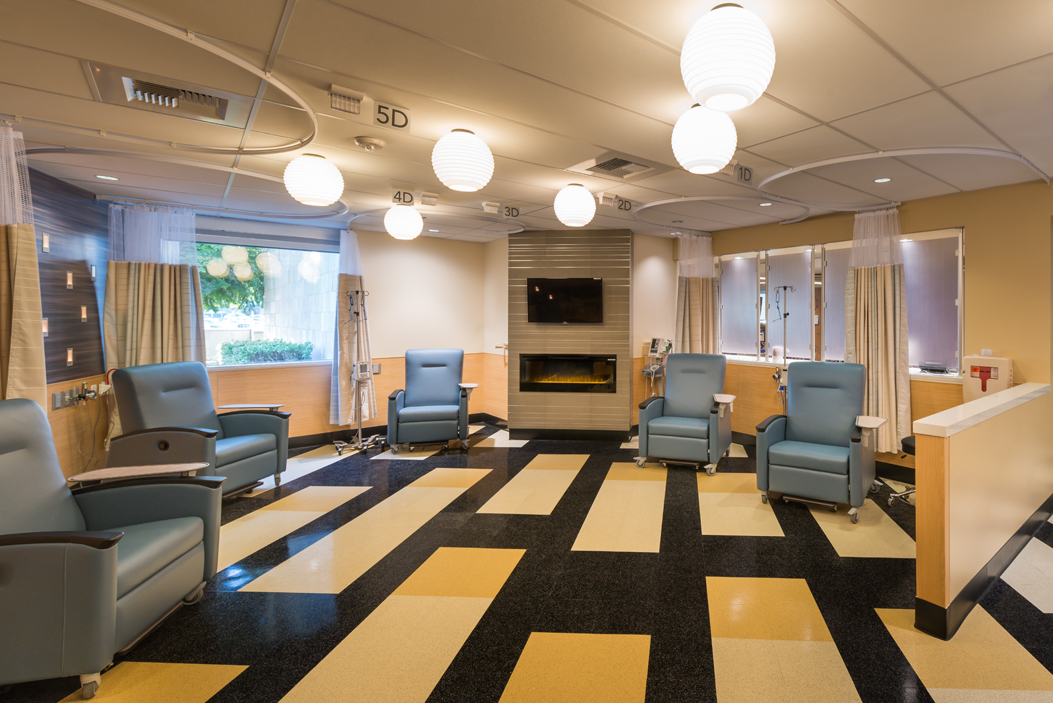
UCSD John Moores Cancer Center, Infusion Expansion - La Jolla, California
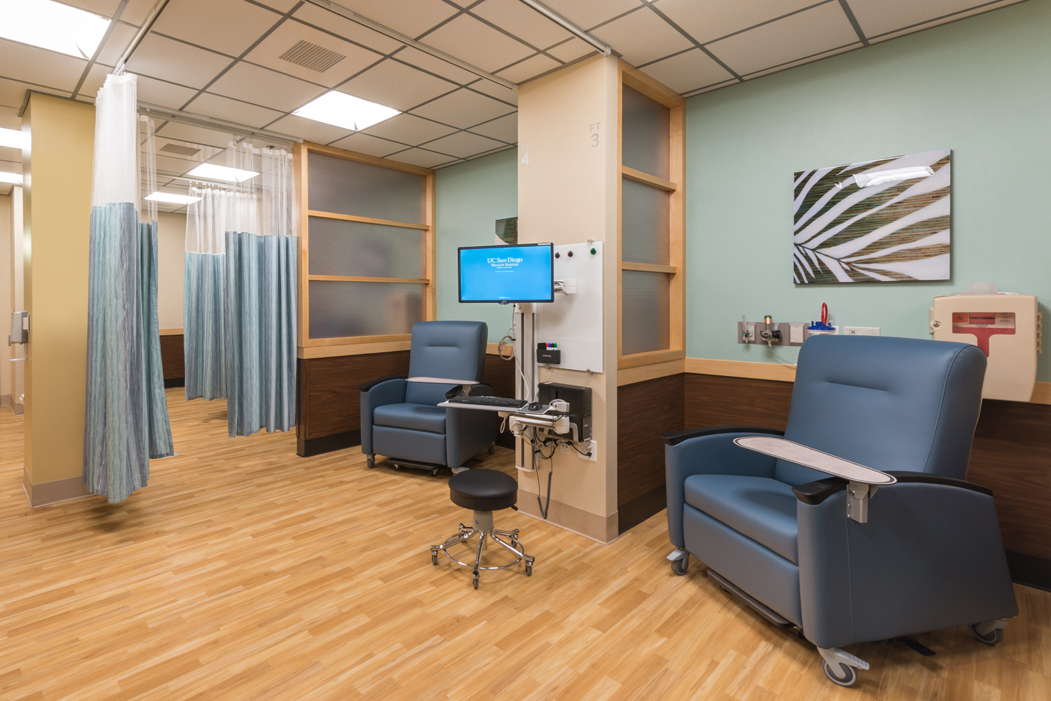
La Jolla, California
Our scope was to adapt approximately 5,000 SF of existing space to accommodate additional infusion bays, convert a blood draw lab into a "fast track" services center, remodel the existing concierge desk to create a "check-in" desk and provide a dedicated triage space. Due to the center's increasing census, all spaces were designed to be efficient as well as healing.
Entente provided space planning, architectural and interior design, equipment planning/coordination, furniture and artwork selection services.
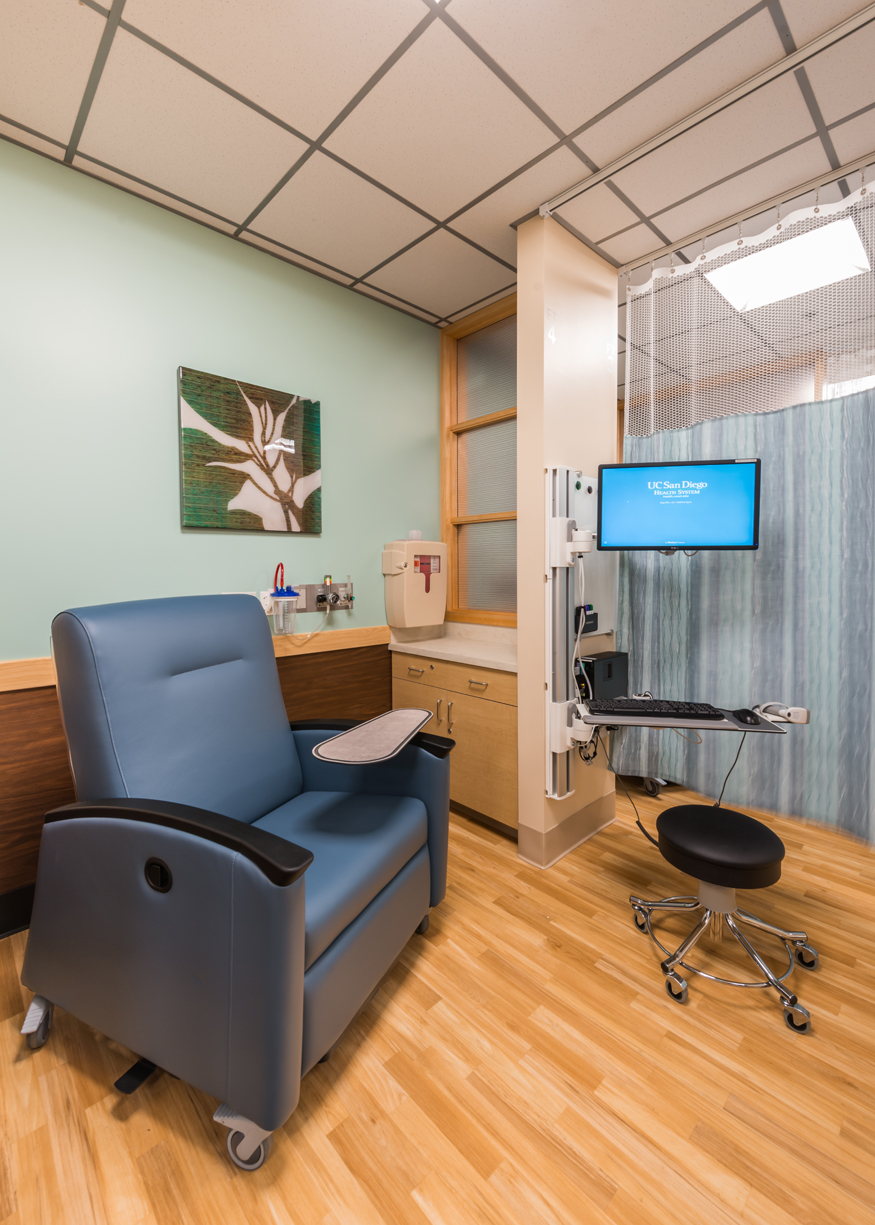
UCSD John Moores Cancer Center, Fast Track - La Jolla, California
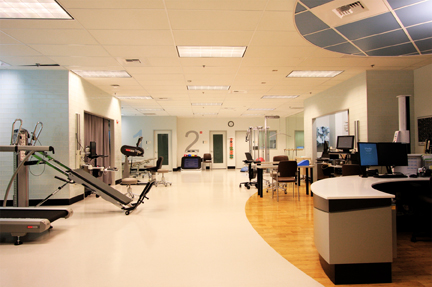
UCSD Outpatient Sports Medicine - La Jolla, California
Our scope was to convert an existing medical records storage room into an outpatient sports medicine physical therapy clinic. This basement-level space required special design considerations to create an uplifting and energetic space. Entente provided space planning, architectural, interior design and equipment planning/coordination selection services.
"A picture is worth a thousand words, right? Well, do I have pictures to show you! I went to see the old medical records space... an amazing transformation has taken place there". - Mona Sonnenshein, Former CEO UCSD Medical Center Hillcrest
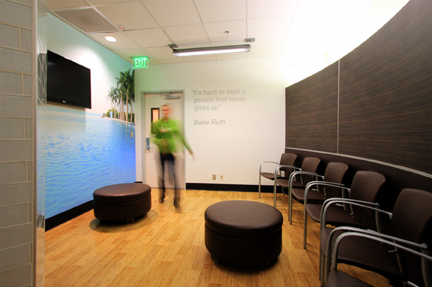
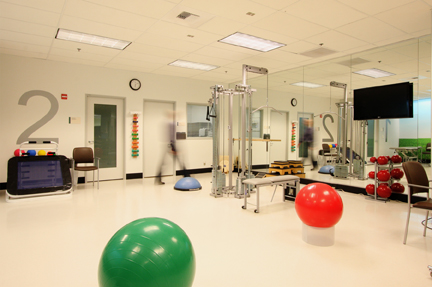
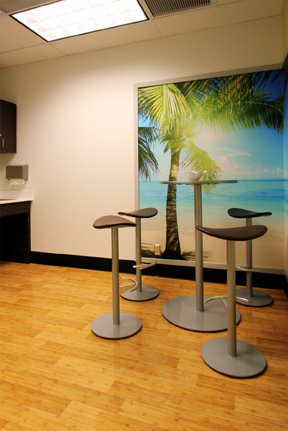
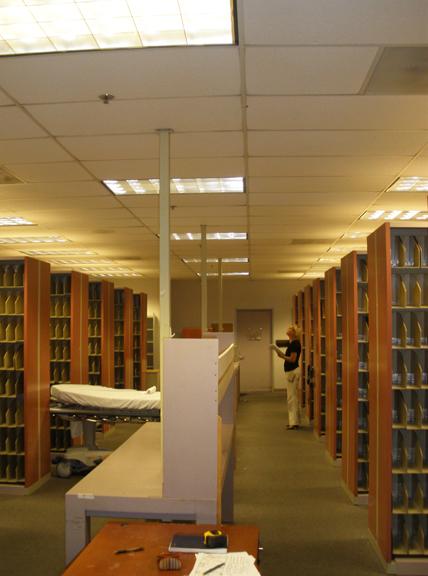
UCSD Perlman Sports Medicine - La Jolla, California
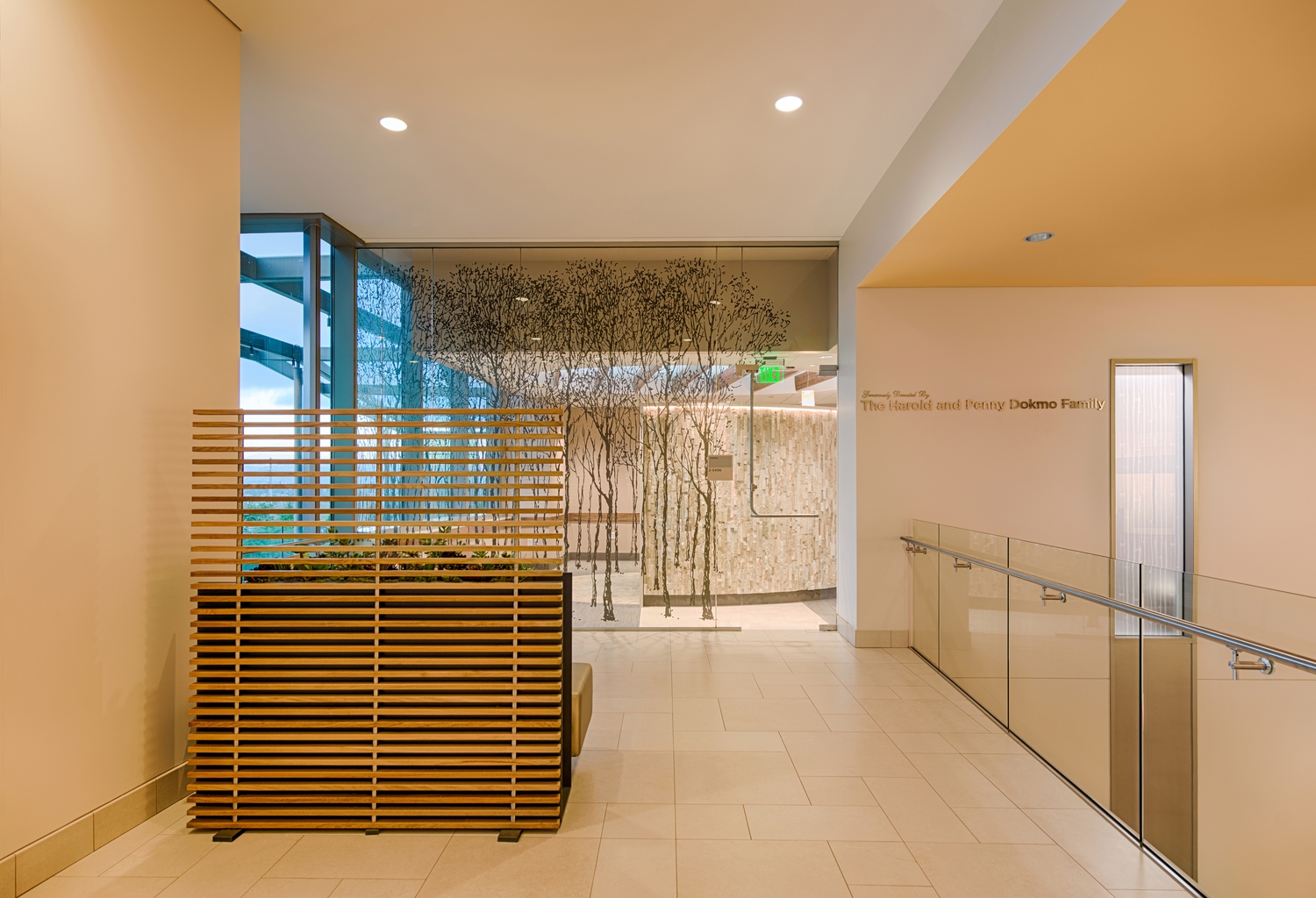
Palomar Hospital - Escondido, California
Palomar Hospital, otherwise known as "The Hospital on the Hill" is one of the country's largest, and most technologically advanced hospitals in the world. It was designed to be very open with garden spaces and healing views. We set out to design a chapel that would continue that inspiration and embrace nature, so our design concept is a clearing in a forest. Given that the hospital is so modern, we wanted the chapel to provide a familiar respite and take advantage of the peaceful scenery to the north.
Most hospital chapels are small and can only be used by one or two people at a time. We realized the sheer number of beds and the diverse religious beliefs of the community required a chapel that could serve several people at the same time. Our layout is organized such that the chapel has number of sub-spaces which can be utilized concurrently by several different users including a gallery area, kneeling space and private consultation room.
Adjoining the chapel, is a resource center which includes a large seminar room, small conference room and ample storage. These spaces can be utilized by a number of different user groups. Anticipated use includes staff and patient education, meetings and chaplain services.
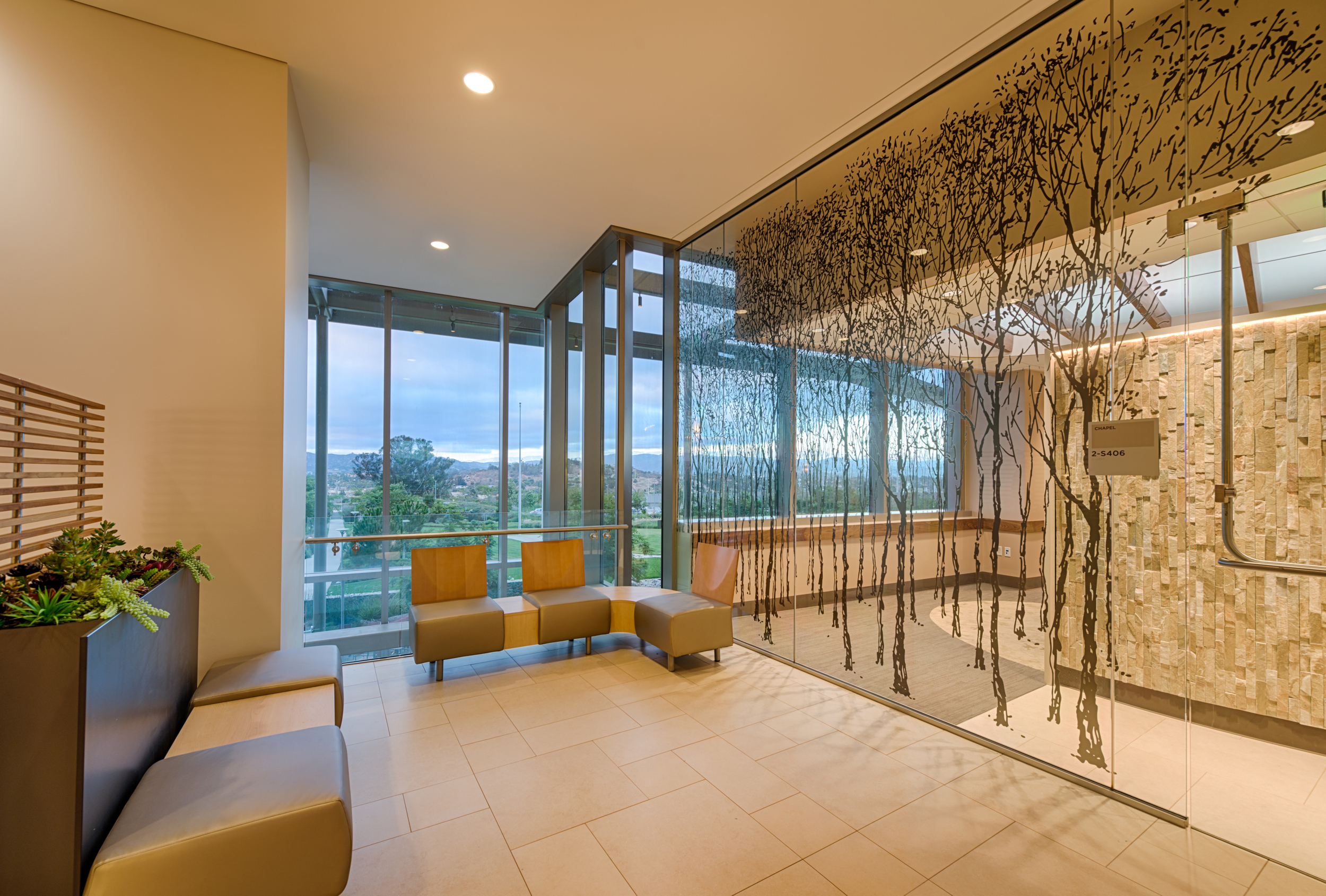

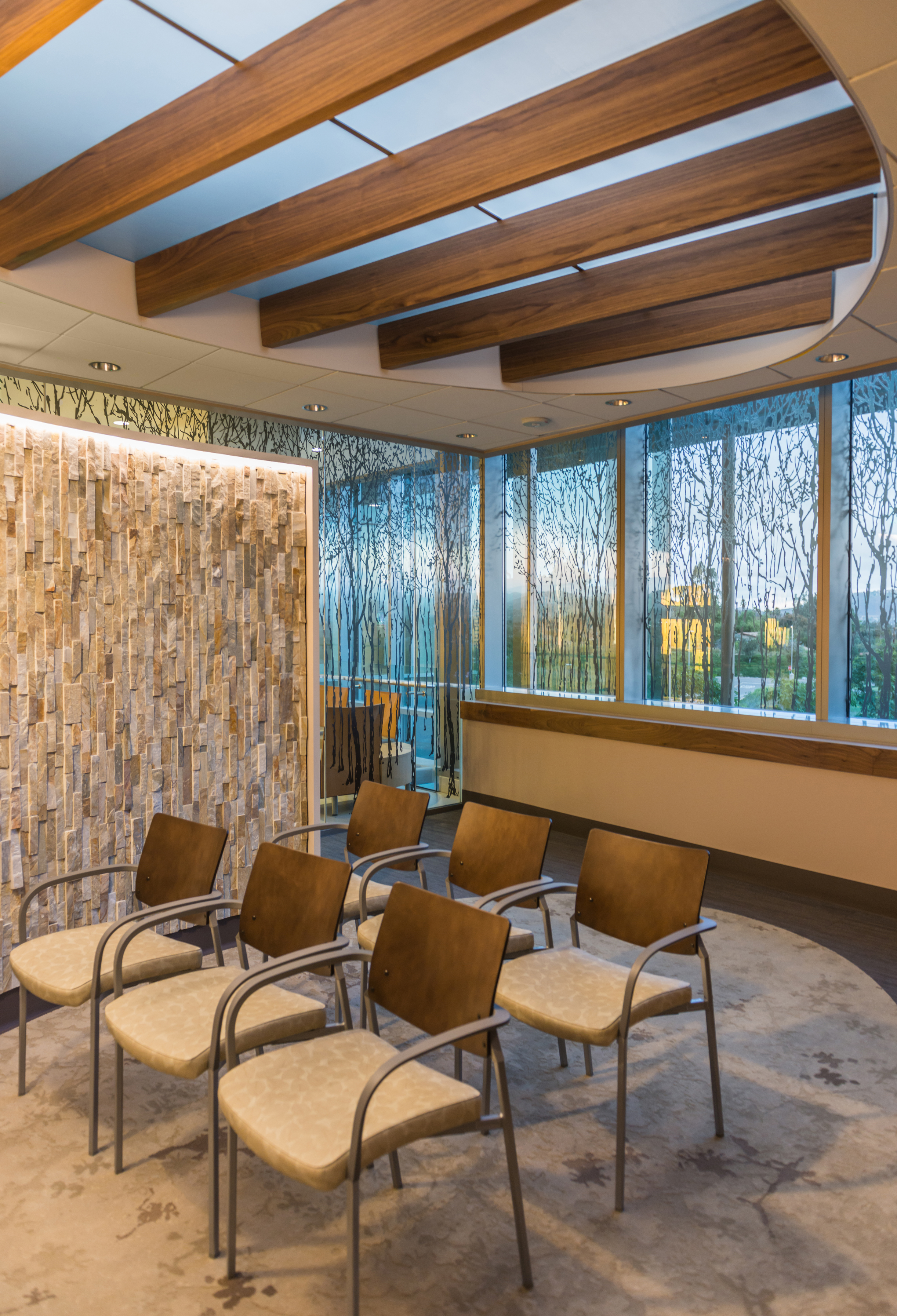
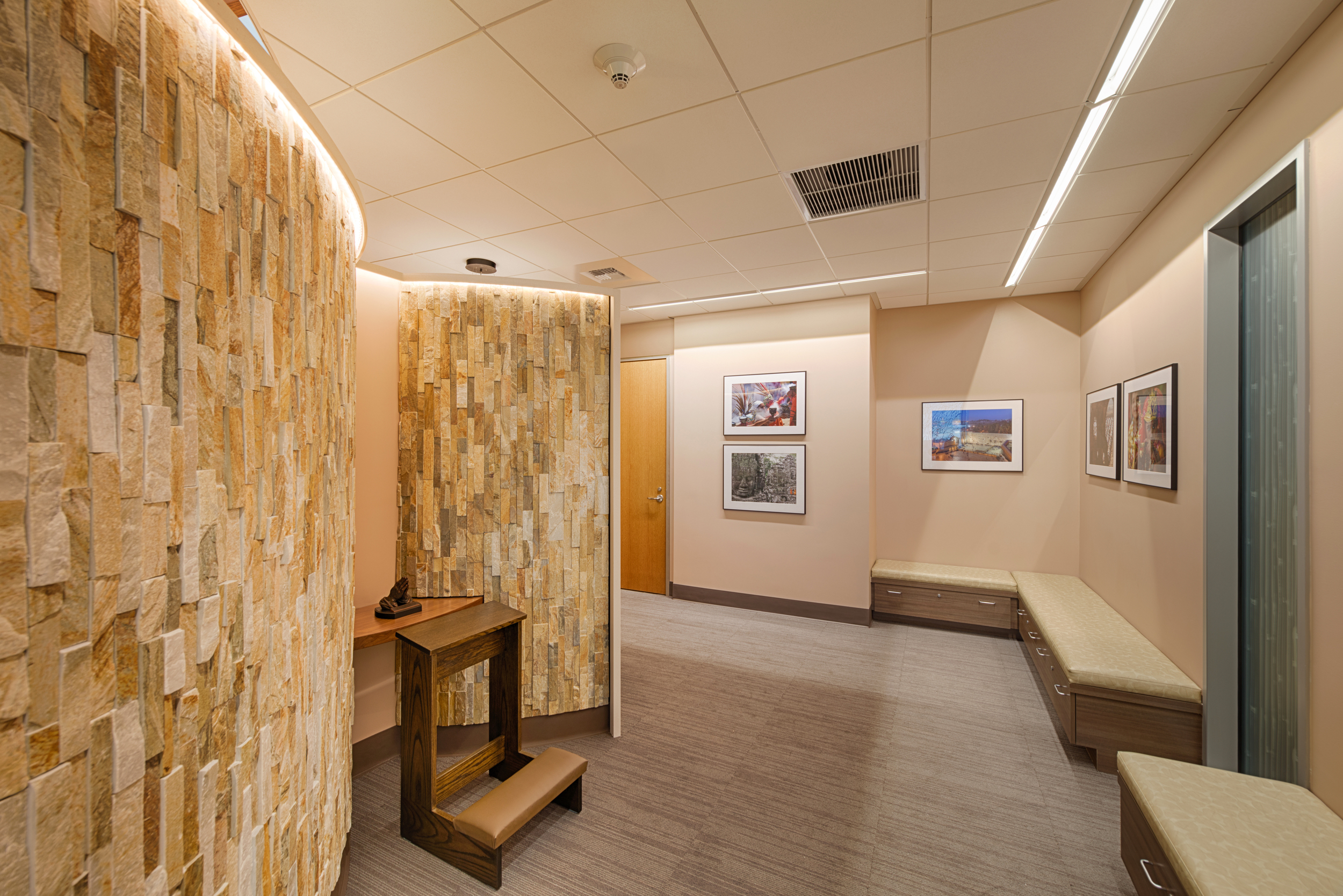
Palomar Hospital Chapel & Resource Center - Escondido, California
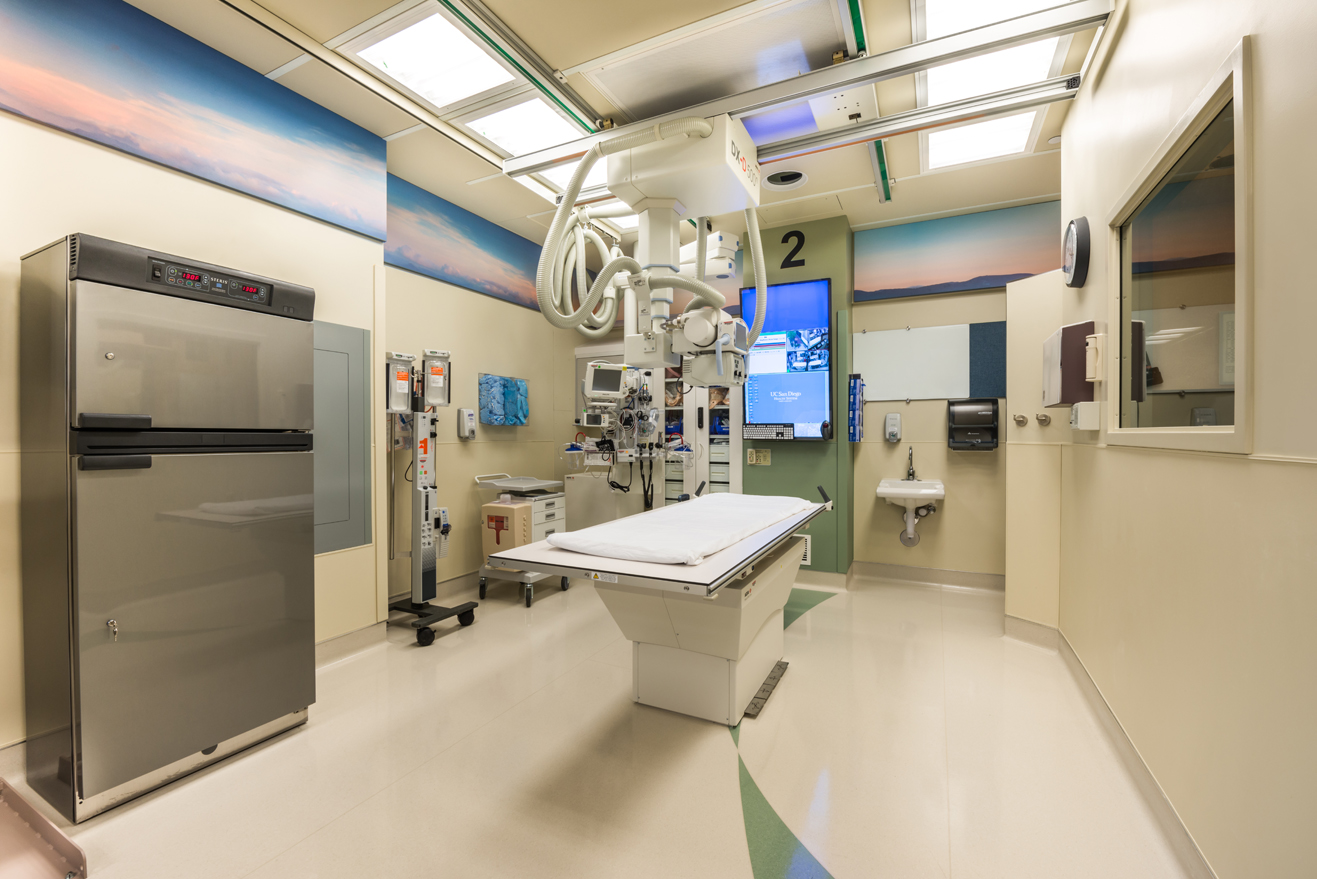
UCSD Medial Center Hillcrest, Level 1 Trauma Center - San Diego, CA
Our scope was to create a four bay interventional trauma suite within the existing footprint of a 2-bay trauma center. As a life-saving space, every square inch was designed to be efficient and low maintenance. Extensive user group meetings helped us design a room that would be intuitively efficient, especially when every minute counts. In addition to the medical support in the room, every effort was made to provide and environment that would be comforting and private for the patient.
"This [new unit] gives us the ability to respond very quickly... to provide the best care we can." - Dr. Coimbra, MD, Chief of Trauma


UCSD Hillcrest Trauma Room - San Diego, California

Kashi Corporate Collaboration Room - La Jolla, California
Our scope was to convert existing storage space and underutilized open office into a collaborative space that embraces "free work" practices. The design creates areas that can easily be reconfigured as needed to provide the right size groupings. Walls provide writing surfaces, work surfaces can be moved around and large doors/walls enable multiple uses for the space.
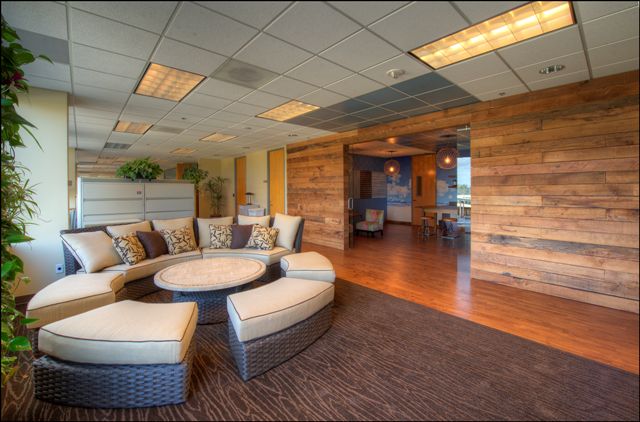
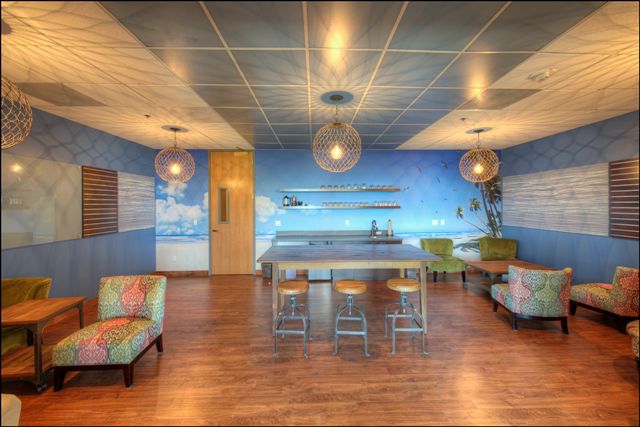
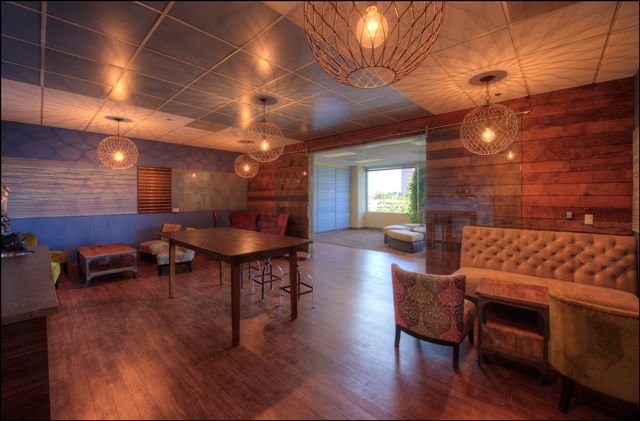
Kashi - La Jolla, California